Train Depot
Futuristic state of the art technology, DX LINE
- Gwanggyo Train Depot
-
01 Train Depot(Gwanggyo)
Train Depot (Gwanggyo) table Train depot Plottage 125,125 ㎡ Construction area 27,245 ㎡ Gross floor area (GFA) 43,636 ㎡ Facility Size 15 Buildings including management Building 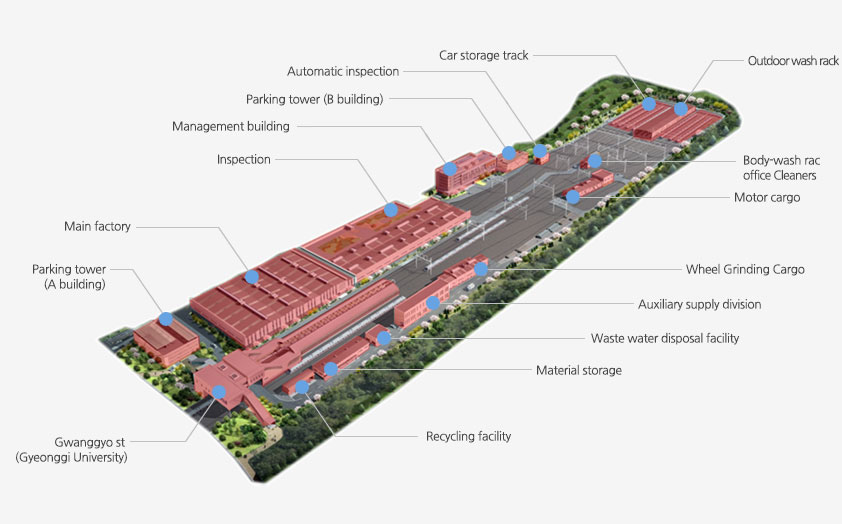
Train Depot table division Track status note system 22 Car storage track Car storage track 14 - Car inspection track Day / month inspection 2 - Input / travel line 2 - Cleaning ship Daily cleaning line 1 - Wide cleaning line 1 - PIT lines 1 - Commissioning line Line-site commissioning 1 958m 02 Affiliated -building Description
□ Motor Cargo
Motor Cargo table division Construction area Construction area 874.89㎡ Gross floor area (GFA) 1,109.16㎡ Number of floors Ground floor 2 Building structure SRC structure □ Wheel grinding cargo
A place composed of the pit and office with supplies installed to grind the wheel turning when the wheels are on a worn condition and have defects.
Wheel turning table division Construction area Construction area 564.10㎡ Construction area 564.10㎡ Number of floors Ground floor 1 Number of floors SRC structure □ Auto scanner
Inspect all vehicles and wheels returned to the base after being operated
auto scanner table division Construction area Construction area 128.16㎡ Gross floor area (GFA) 124.64㎡ Number of floors Ground floor 1 Building structure RC structure □ Auto-washing
A facility where incoming trains after the operation are washed automatically
auto-washing table division Construction area Construction area 202.26㎡ Gross floor area (GFA) 202.26㎡ Number of floors Ground floor 1 Number of floors RC+SRC structure □ Outdoor washing
A facility washing the train within the car storage track
outdoor washing table division Construction area Construction area 2,567.57㎡ Gross floor area (GFA) 2,567.57㎡ Number of floors Ground floor 1 Building structure S structure □ Auxiliary division power supply distributor
Placed on a large section of train lines where electric power loads improves efficiency, install shutters by considering the equipment brought.
Auxiliary supply division table division Construction area Construction area 478.19㎡ Gross floor area (GFA) 951.00㎡ Number of floors Ground floor 2 Building structure RC structure □ Storage
Install a deck to load and unload, as well as plan forklift ramp
Secure the space for work and large vans to be parkedstore room tavble division Construction area Construction area 439.97㎡ Gross floor area (GFA) 439.97㎡ Gross floor area (GFA) Ground floor 1 Building structure S structure □ Waste Water disposal facility
A waste water disposal facility within the station
Water disposal facility: Public Works
Ground care facilities: construction workWaste Water disposal facility table division Construction area Construction area 203.66㎡ Gross floor area (GFA) 229.00㎡ Number of floors Underground floor 1, ground floor 1 Building structure RC structure □ Parking tower B
For a smooth parking within the station, the doorway for entrance-exit, and the ipsilateral comprehensive management should be installed separately. Parking Tower building B should install an ipsilateral comprehensive management.
parking tower B building table division Construction area Construction area 723.00㎡ Gross floor area (GFA) 2,561.15㎡ Number of floors Ground floor 4 Building structure SRC structure - Heavy Maintenance
-
Heavy Maintenance
In the maintenance center we maintain the vehicle on its best condition for the safe transport of the customers.
□ Main task by each vehicle
Maintenance
- Electricity / Break
- Inspects entry and out-going vehicles
- Supply parts (Panto, lightning arresters, etc.)
- Brakes (BOU, ECU etc.)
- Jumper connector
- Broadcast equipment
- Leveling valve
- Bogie
- Compose / Decompose balance
- Ultrasonic
- Wheel replacement
- Driving gear
- Tread / Parking brake system
- Lateral damper / Air spring
- Body / Rotator
- Entrance / Exit doors engine
- Line flow fan
- Traction motors
- Main air compressor
- Auxiliary air compressor
- Heat / Cooling equipment
- Electronic /
Commissioning - entry-outgoing vehicles inspection
- Main conversion device
- Auxiliary power unit
- Electronics disassembly, inspection
- EMU function tests
- Domestic / Line Commissioning
□ Status oftesting equipment
- - Washing Equipment : Truck Washing Machine and 14 others
- - Moving Equipment : Overhead crane and 20 others
- - InspectionEquipment : Long inspection machineryand 20 others
- - Testers : Tread brake tester and 37 others
- - Machine tool : Shelf upright tool and 22 others
□ Major inspection equipments
-
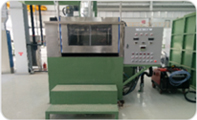
Washer
-
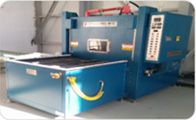
Bearing washer
-
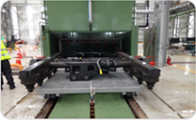
Truck washing machine
-
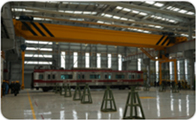
Overhead crane
-
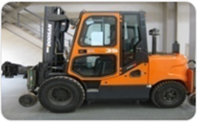
Tow truck
-
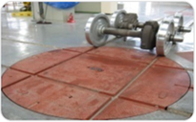
Turntable
-
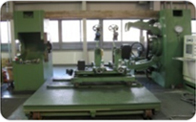
Wheelset press
-
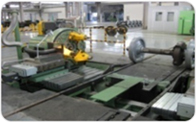
Wheel lathe
-
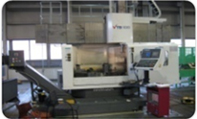
Upright Lathe
-
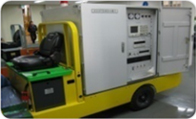
VVVF tester
-
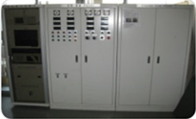
Traction motor tester
-
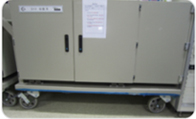
SIV tester
- Light Maintenance
-
Light Maintenance
To ensure maintenance of the status and functions of the main parts
□ Daily maintenance: 3 days or when it reaches 1500km (7~9 reforms / 1 day)
EMU function check(visual measurement)

□ Monthly Maintenance is one every 3 months or when it reaches 450,000km (1 reform / 3 days)
Up / Down device inspection
Filters, lubricants, such as consumable items change
